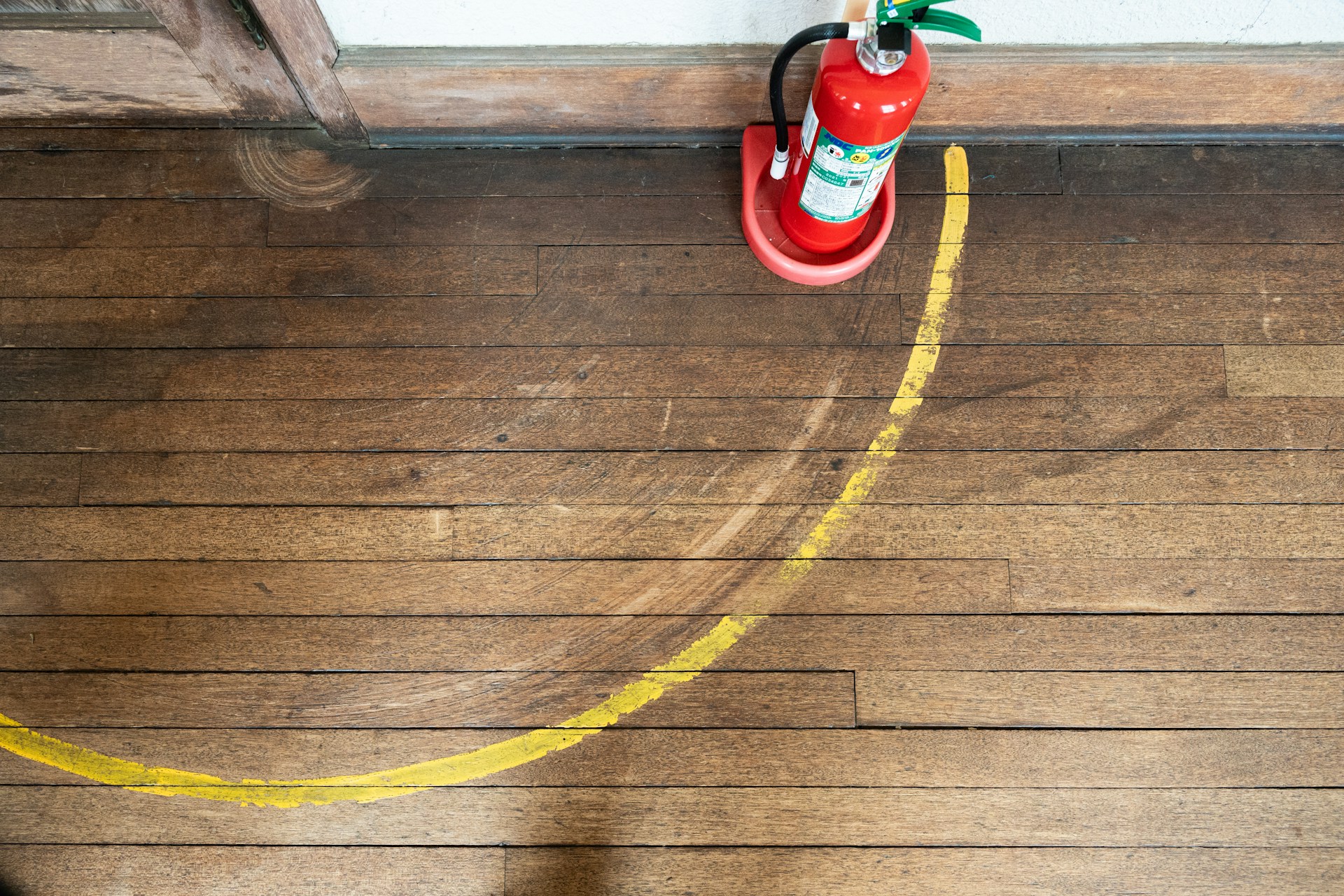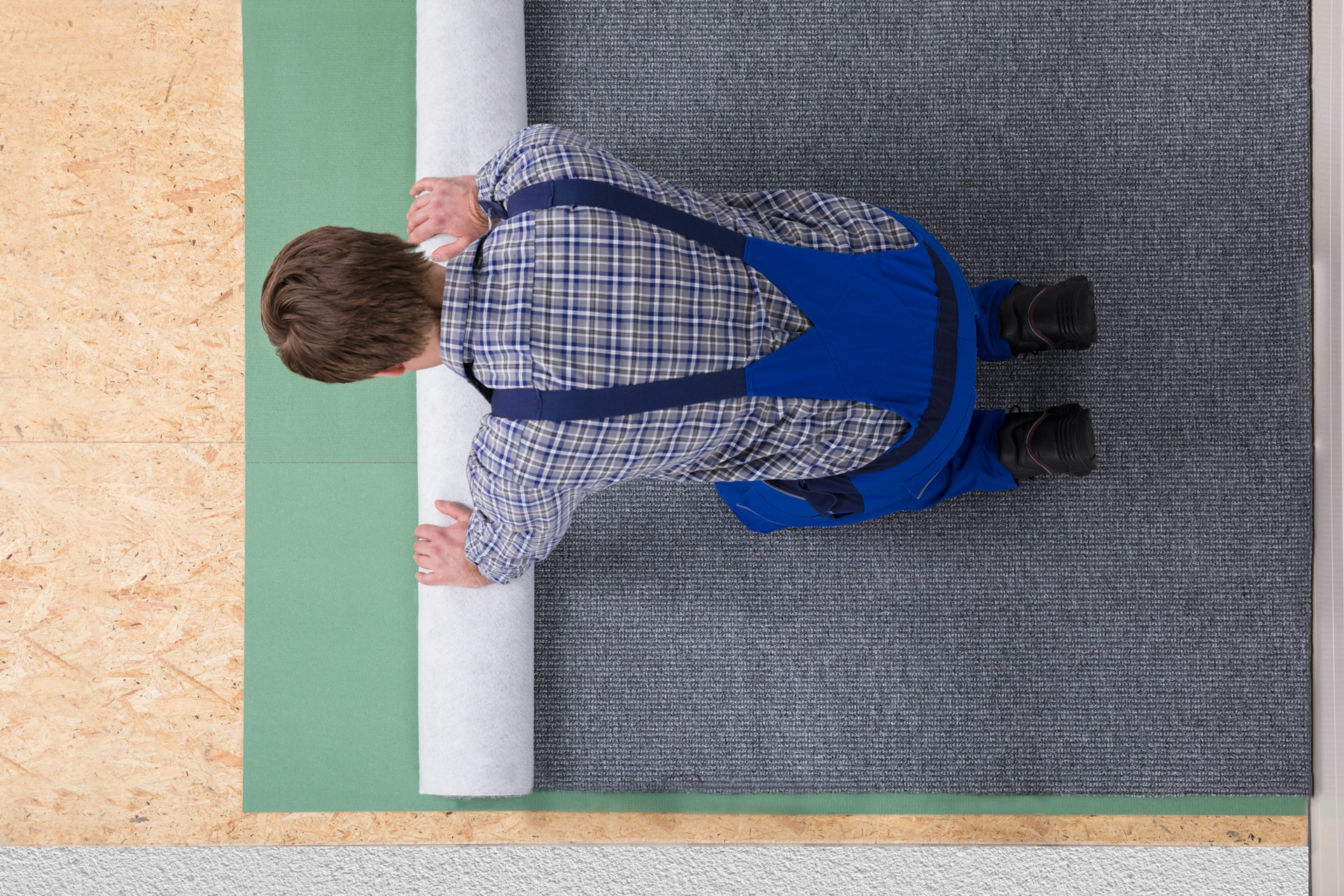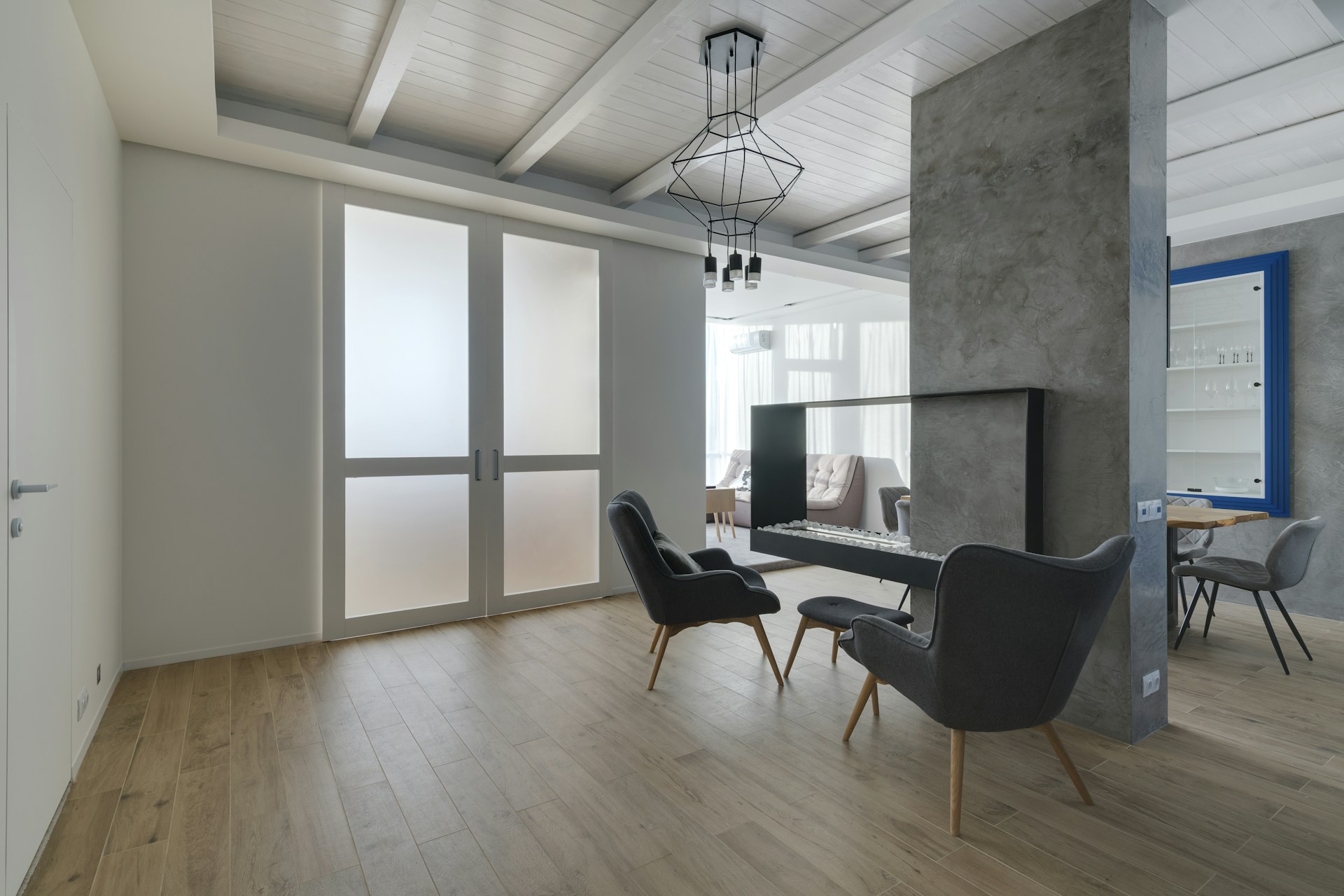Planning the layout of your hardwood flooring might not sound all that exciting at first, but it can really make or break the finished look of a room. Whether you’re upgrading a single room or the whole house, the direction of the boards, how the lines flow, and where patterns start and end all play a part in how the space feels and functions. Spending a little extra time thinking it through before the boards go down can help avoid regrets later.
Proper layout planning also helps the space look cleaner, more balanced, and more inviting. It can help rooms feel larger, provide better flow between connecting spaces, and even reduce waste during the installation process. It’s one of the most overlooked steps, but one that can make a noticeable difference to the end result. That’s why people who want long-lasting quality usually turn to reliable hardwood installation services for the job.
Assess Your Space
Before thinking about finishes or patterns, take a good look at your space. Every room brings a unique set of conditions, so it’s important not to approach every installation the same way. Start by measuring each room where flooring will be laid. If possible, mark up a simple sketch with dimensions that include alcoves, doorway widths, closets, and anything else that could affect how boards are placed.
Doors that swing open, built-ins, uneven walls, and angled corners are all things to think about during this planning phase. You don’t want to be halfway through and realise that a bunch of slanted cuts around a kitchen island or fireplace completely messes with the pattern you had in mind. High-traffic zones like hallway entrances and kitchen walkways also deserve attention. These often take more wear over time, so board direction and joint placement should account for that added stress.
Here’s a simple checklist that can help when getting started:
- Measure the length and width of each room
- Mark locations of doors, vents, and fixed furniture
- Identify oddly shaped corners or areas that might require angled cuts
- Note where natural light hits and how it travels during the day
- Watch how foot traffic tends to move between rooms
Once you’ve got a good handle on the space, you’re in a much better position to make smart layout decisions that aren’t just about looks, but daily function too.
Choose Your Hardwood Pattern
The pattern you go with plays a big role in how the entire space feels once the flooring is in. Most people are familiar with straight lay, where the boards run side by side either along the length or width of the room. But there’s a whole range of options beyond that, and some can completely shift the way a room looks and even feels underfoot.
Diagonal layouts can be a great choice for smaller rooms, pulling the eye out toward the corners and helping the space seem bigger. Herringbone or chevron patterns add movement and a bit of class, making them a hit for entryways or feature rooms like home offices and living rooms. Unless you’re going for a very busy or high-contrast grain, these patterns won’t feel overwhelming, either.
When picking a pattern, here are a few things worth thinking about:
- For narrow rooms, lay boards lengthwise to make the space feel longer
- Use diagonal layouts for rooms with corner entry points or angled walls
- Feature patterns like herringbone work well in open-concept areas
- Avoid changing patterns between rooms unless you use transition strips to divide them
- Match the board direction to the natural light source to highlight grain and texture
Spacing, balance, and style all come into play when selecting your pattern. And not every design suits every room shape or size, so testing small areas with a few board samples can help narrow it down.
Plan For Expansion And Contraction
One part of floor layout planning that often gets skipped is allowing space for movement. Hardwood flooring isn’t fixed like tile or vinyl. It shifts a little through the seasons as the humidity and temperature change inside the home. Wood naturally expands in the summer and contracts in the winter. If it’s boxed in too tightly or installed without this in mind, boards might start to buckle or leave wide gaps down the line.
Before the flooring goes in, it’s smart to let the hardwood adjust to the room where it’ll be installed. That means leaving it inside for several days while the air in the space settles. Overlooking this step is like skipping the warm-up before a long run. It may not matter right away, but it catches up later.
During installation, proper spacing around the edges of the room is key. These tiny gaps, usually left between the wood and the wall, give the boards room to shift without causing damage. Pencil-width gaps are often enough, and they’ll be hidden later by baseboards or moulding. It’s a small detail, but one that can make a big difference, especially in a place like Southern Ontario, where seasonal swings in indoor humidity are pretty common.
If you’ve got underfloor heating or an older home where the indoor temperature can vary a lot, keeping those margin gaps consistent becomes even more important. Ask the installer how they plan to handle expansion and what steps they’ll take to prevent issues with humidity. A little prep here means fewer headaches later.
Know When To Call In Hardwood Installation Services
There’s a lot you can do ahead of time to prepare, but some things are best left to the pros. Working with hardwood every day gives installers a feel for how the wood will respond to the room’s conditions, layout quirks, and foot traffic. They can tell right away if your subfloor needs attention, how to handle tricky transitions at doorways, or whether your layout plan could lead to awkward cuts or wasted material.
Good flooring crews also bring the right tools and knowledge for tough situations like floating floors over concrete slabs or laying patterned boards so they don’t drift crooked across the space. When you’re aiming for clean lines, solid joints, and long-term durability, attention to detail can’t be rushed.
Here’s when it makes sense to enlist professional hardwood installation services:
- You’re working with irregular or angled spaces
- You want a pattern layout like herringbone or chevron
- Your subfloor is uneven or has signs of past water damage
- You’re connecting flooring across multiple rooms with no threshold
- You want fewer seams and better flow throughout the home
Even if you’ve done your homework and have a vision in mind, a seasoned installer can help finalise the floor plan and walk you through any adjustments that might work better. Their input can protect your investment and make sure your new floors look and feel like they belong in the space.
Planning That Pays Off
At the end of the day, floors are one of the first things people notice when they step into a room. The layout sets the tone for the whole space, whether it’s relaxed and simple or bold and structured. Taking time to think through how the planks will run, fit, and flow can really affect how the entire room comes together.
Flooring trends come and go, but thoughtful planning never really goes out of style. Make the decisions now that you’ll still feel confident about five, ten, or twenty years down the road. That includes a smart floor pattern, careful measurements, space for movement, and the kind of skill that only comes from hands-on experience.
If you’re ready to move beyond ideas and start the work, reaching out to local hardwood installation services in Toronto or Southern Ontario can help put that plan into action without the stress. A well-planned floor isn’t just something you walk on—it’s part of how a house feels like a home.
Looking to improve the look and feel of your home with quality flooring? Trust NewRidge Refinishing Group to take care of your hardwood installation services, offering lasting results that match your style and space. Our team works across Toronto and Southern Ontario with care and attention to detail, making sure your floors are done right the first time.







